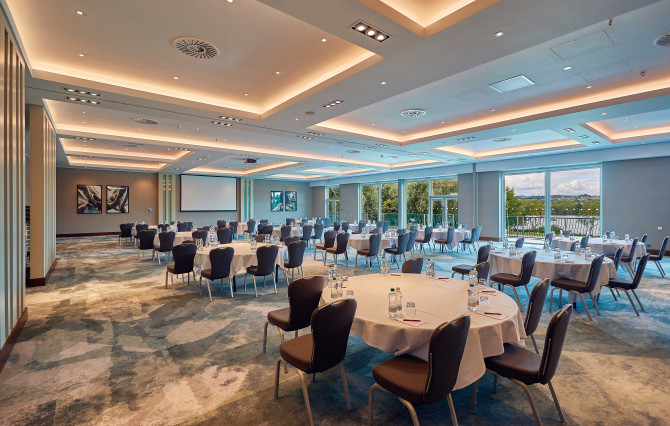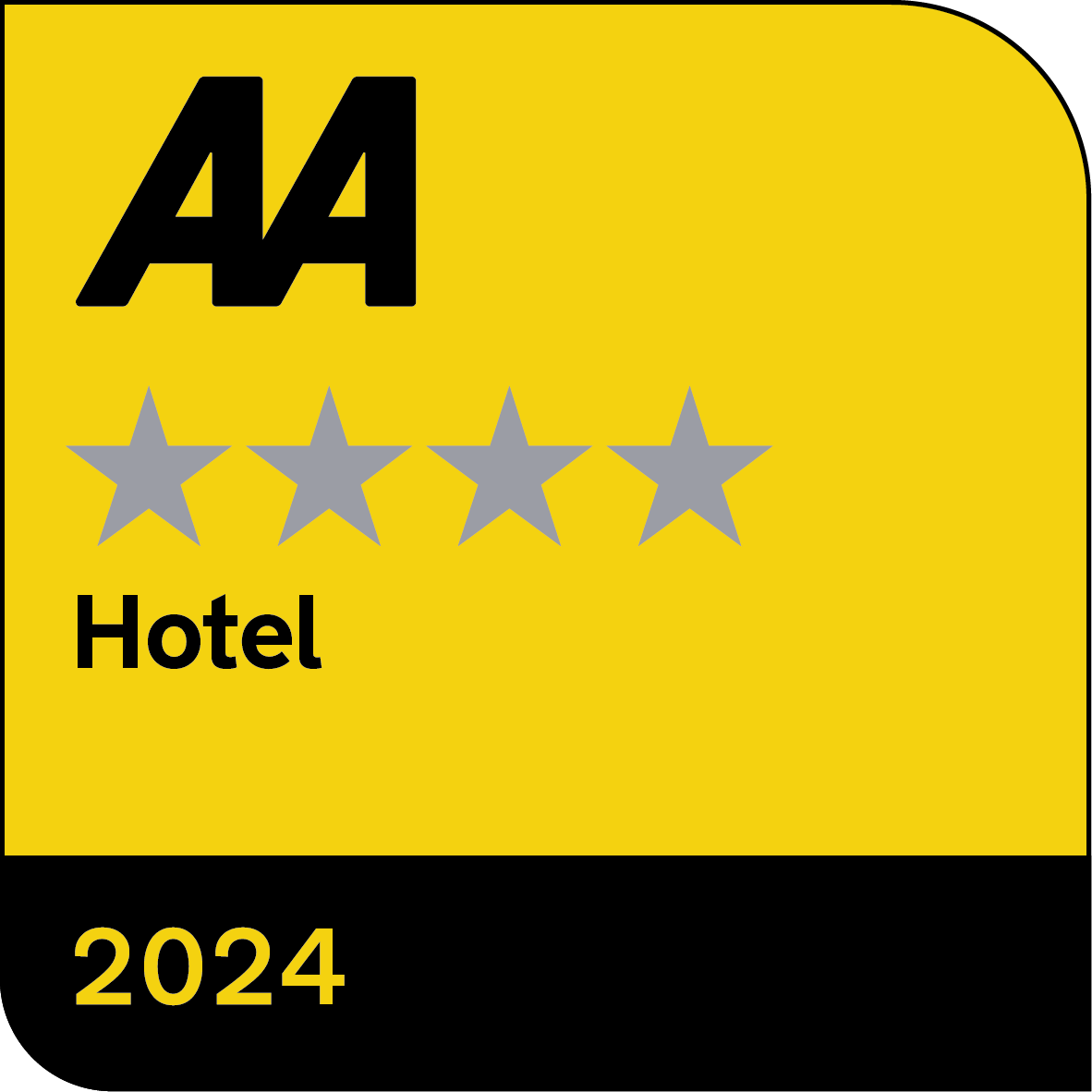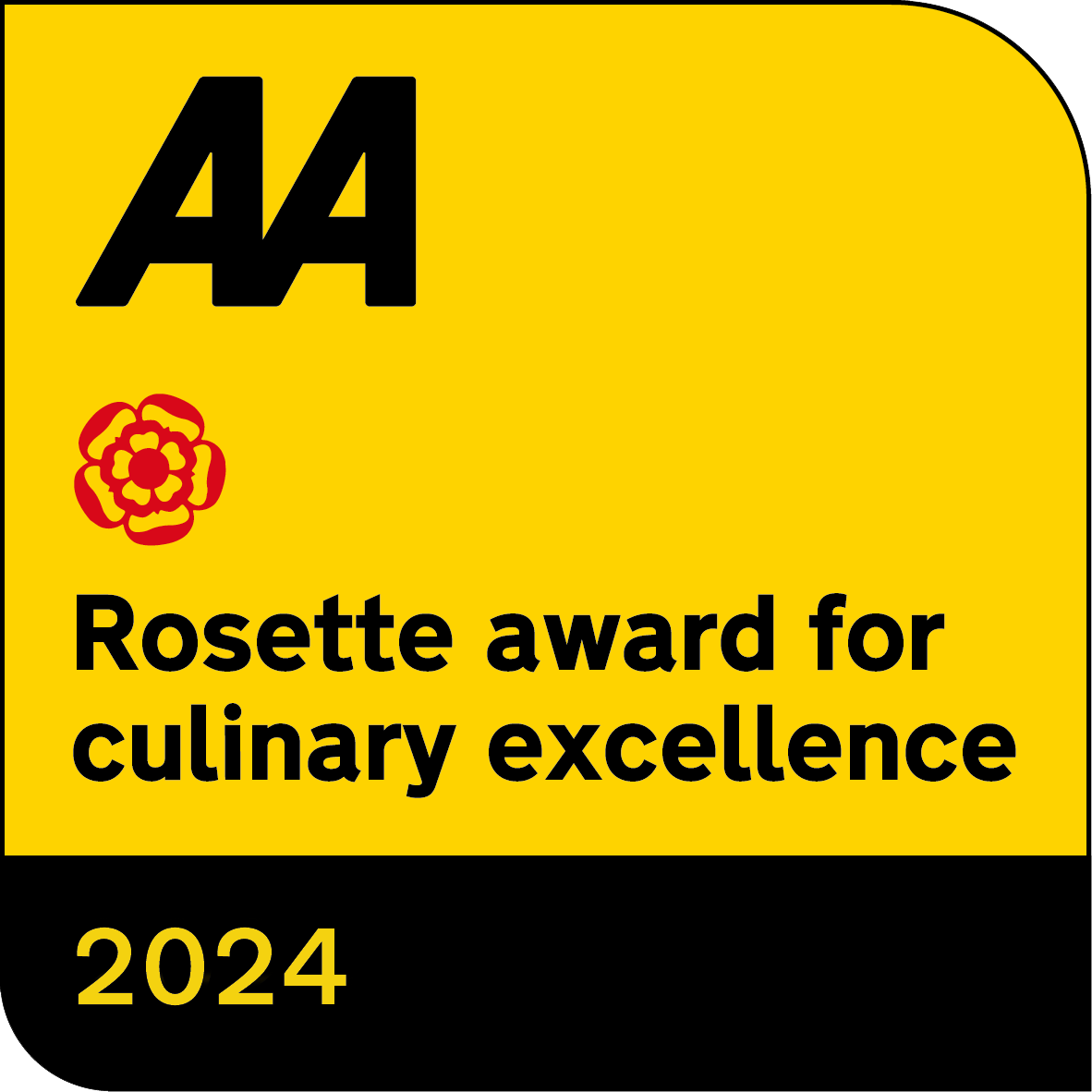Conference Venue Capacity
Room | Banquet | Theatre | Classroom | Boardroom | Reception | Cabaret | U Shape |
Lakeside 1 | 30 | 40 | 18 | 22 | 50 | 24 | 20 |
Lakeside 2 | 20 | 20 | 12 | 10 | 30 | 16 | 14 |
Lakeside 3 | 40 | 55 | 24 | 26 | 60 | 32 | 28 |
Riverside 4 | 40 | 55 | 36 | 26 | 60 | 32 | 28 |
Riverside 5 | 30 | 30 | 20 | 12 | 50 | 24 | 18 |
*Winterlake | 300 | 450 | 180 | - | 400 | 240 | - |
*Winterlake 1 | 170 | 230 | 120 | 76 | 160 | 136 | 60 |
*Winterlake 2 | 130 | 220 | 60 | 76 | 110 | 104 | 40 |
Creative Meeting Space | 40 | 50 | 27 | 22 | 50 | 32 | 20 |
Conservatory | 180 | 250 | 100 | 0 | 300 | 120 | - |
Marlow Suite | 30 | 40 | 18 | 22 | 50 | 24 | 20 |
|
CONFERENCE ROOMS FLOOR PLAN
Download our conference rooms floor plan and start planning your event.
CONTACT US
Fill out the enquiry form to have an event specialist Get in Touch with you
Conference & Banqueting Enquiry Form
For more information or to organise a show round our conference venues, call us on 01628 496 820 or email events@cpmarlow.co.uk
Virtual Tour
Click the following links below for our function rooms virtual tour:
Winterlake Suite: Theatre | Cabaret | Banquet
Winterlake 1: Theatre | Cabaret
Winterlake 2: Theatre | Cabaret
Lakeside 1: Boardroom | U-Shape | Theatre
Lakeside 2: Boardroom | U-Shape | Theatre
Lakeside 3: Boardroom | U-Shape | Theatre | Cabaret
Riverside 4: Boardroom | U-Shape | Theatre | Cabaret
Riverside 5: Boardroom | U-Shape | Theatre
Creative Meeting Space: Boardroom | Cabaret
Marlow Suite: Boardroom











